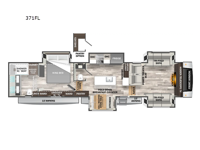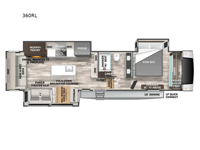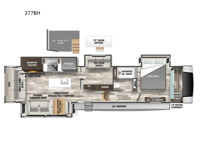A Forest River Cedar Creek fifth wheel will give you more joy for the outdoors and give you peace of mind! They are built with a better quality construction to withstand the rugged road conditions and extreme temperatures.
Each model is constructed with Cedar Creek's famous all aluminum superstructure with Lippert axles and a Lippert Gen 3 leveling system for quick and easy setup. You will also find a 200 watt solar panel outside, along with motion lights in the storage areas, and a convenient TST tire pressure monitor system. The interior includes upgraded solid surface countertops, updated backsplash, a redesigned shower with LED lighting and a fold-down bench, and many more luxury comforts.
See where the road will take you with a Forest River Cedar Creek fifth wheel!

Forest River Cedar Creek fifth wheel 371FL highlights: Bath and a Half Kitchen ... more about Cedar Creek 371FL
| Sleeps | 6 |
| Slides | 5 |
| Length | 41 ft 11 in |
| Ext Width | 8 ft |
| Ext Height | 13 ft 5 in |
| Exterior Color | Full Body Paint Options; Sapphire, Opal, Onyx |
| Hitch Weight | 2615 lbs |
| GVWR | 16615 lbs |
| Dry Weight | 13564 lbs |
| Cargo Capacity | 3051 lbs |
| Fresh Water Capacity | 57 gals |
| Grey Water Capacity | 82 gals |
| Black Water Capacity | 82 gals |
| Available Beds | King |
| Refrigerator Type | 12V with Icemaker |
| Refrigerator Size | 20 cu ft |
| Number of Awnings | 2 |
| TV Info | LR Telescoping TV, BR TV |
| Awning Info | 15' and 15' |
| Axle Count | 2 |
| Washer/Dryer Available | Yes |
| Shower Type | Shower w/Seat |

Forest River Cedar Creek fifth wheel 360RL highlights: Rear Living Area Kitchen ... more about Cedar Creek 360RL
Have a question about this floorplan? Contact Us
| Sleeps | 4 |
| Slides | 3 |
| Length | 40 ft 7 in |
| Ext Width | 8 ft |
| Ext Height | 13 ft 5 in |
| Exterior Color | Full Body Paint Options; Sapphire, Opal, Onyx |
| Hitch Weight | 2525 lbs |
| GVWR | 16525 lbs |
| Dry Weight | 13134 lbs |
| Cargo Capacity | 3391 lbs |
| Fresh Water Capacity | 57 gals |
| Grey Water Capacity | 82 gals |
| Black Water Capacity | 41 gals |
| Available Beds | King |
| Refrigerator Type | 12V with Icemaker |
| Refrigerator Size | 20 cu ft |
| Number of Awnings | 1 |
| TV Info | LR TV, BR TV |
| Awning Info | 18' |
| Axle Count | 2 |
| Washer/Dryer Available | Yes |
| Shower Type | Shower w/Seat |

Forest River Cedar Creek fifth wheel 377BH highlights: Two Bedrooms Loft Kitchen ... more about Cedar Creek 377BH
Have a question about this floorplan? Contact Us
| Sleeps | 8 |
| Slides | 4 |
| Length | 42 ft 5 in |
| Ext Width | 8 ft |
| Ext Height | 13 ft 5 in |
| Exterior Color | Full Body Paint Options; Sapphire, Opal, Onyx |
| Hitch Weight | 2135 lbs |
| GVWR | 16135 lbs |
| Dry Weight | 12679 lbs |
| Cargo Capacity | 3456 lbs |
| Fresh Water Capacity | 57 gals |
| Grey Water Capacity | 82 gals |
| Black Water Capacity | 41 gals |
| Available Beds | King |
| Refrigerator Type | 12V with Icemaker |
| Refrigerator Size | 20 cu ft |
| Number of Awnings | 1 |
| Awning Info | 21' |
| Axle Count | 2 |
| Washer/Dryer Available | Yes |
| Shower Type | Shower w/Seat |
| Electrical Service | 50 amp |
Standard Features (2024)
Exterior
Interior - Kitchen/Living Room
Interior - Bathroom/Bedroom
See us for a complete list of features and available options!
All standard features and specifications are subject to change.
All warranty info is typically reserved for new units and is subject to specific terms and conditions. See us for more details.
Due to the current environment, our features and options are subject to change due to material availability.

Customer Satisfaction is Our #1 Priority.
At Forest River, Inc., your needs, interests, budget, and lifestyle are at the forefront of everything we do. This affects every step from design, to the manufacturing floor, and on to you, our Customer. Whatever your need—recreation, transportation, or cargo hauling—we strive to bring quality products within reach of everyone. It’s not just a slogan: “Customer Satisfaction is Our #1 Priority.”
In 1996, Forest River founder Peter Liegl had a vision. He foresaw an RV company dedicated to helping people experience the joy of the outdoors by building better recreational vehicles. After purchasing certain assets of Cobra Industries, the Company started manufacturing pop-up tent campers, travel trailers, fifth wheels and park models. Continually growing, Forest River now operates multiple manufacturing facilities throughout the United States producing Class A, B and C motorhomes, travel trailers, fifth wheels, toy haulers, pop-up tent campers, truck campers, park model trailers, destination trailers, cargo trailers, commercial vehicles, buses, pontoons, and mobile restroom trailers.
Our large production capacity enables us to fill our customers' orders promptly without cutting corners or rushing through production procedures. This ensures that each Forest River product is conscientiously built and undergoes thorough, detailed inspection before it's shipped to the customer. This guarantees that every family who desires quality recreation will find a Forest River product that serves their needs, interests, budget, and lifestyle.